
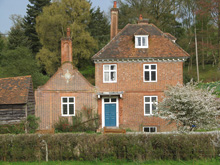 Shell House:
Shell House:
Why only half a house?
Around the year 1683 Edward Penn built for himself, in the village of Hedgerley in South Buckinghamshire, half a house. Outwardly fashionable, in the latest 'Renaissance' style of the late 17th century - but only half. Why?
The architectural style of Shell House dates it firmly to the second half of the 17th century and at the high-status end of the housing spectrum.
But there is a puzzle. The 'Renaissance' style had a strong preference for symmetry. While this is clearly shown on the garden front of Shell House, its entrance elevation, facing west to the road, is severely asymmetrical. Where the front door should be central, instead it is placed hard against the northern corner.
What is more, this asymmetry continues inside the house. Where a spacious hall would be expected, there is a massive chimney stack. There was no open, well-lit and decorative staircase to impress the visitor, just a winding stair more suited to a cottage than a high-status house.
THE SURVEY
The survey by Historic Buildings Group members in 2009 ruled out destruction by fire and later partial demolition. Indeed the signs are that, apart from changes made when a single-storey northern extension was added with a 'Dutch' gable end, Shell House was only 'half a house' when it was built. A high-status 'country house' may have been intended, but its delivery fell somewhat short of plan, with the service areas of a larger plan 'shoehorned in' to cope with reduced circumstances.
Why? How did its owner, Edward Penn, come to this place of 'ambition thwarted'?
THE DOCUMENTS
Our documentary research revealed that Edward Penn ran into 'a little local difficulty' with the infamous Judge Jeffreys, who was then living at nearby Bulstrode and was intent on increasing his south Buckinghamshire estates. Records held in the Centre for Buckinghamshire Studies in Aylesbury show how Edward's inheritance of nearby Chalfont House was 'seized' by King Charles II and given to Jeffreys - leading Edward into a series of expensive - and ultimately futile - court cases.
As Jeffreys was known as 'the hanging judge', perhaps Edward Penn was lucky to escape with just half a house.
THE REPORTS
- A survey of the roof timbers using tree-ring dating showed that Shell House was built in or soon after 1683. This matches documentary evidence.
- A 31-page article on Shell House was published in Records of Buckinghamshire in 2013 (volume 53).
- Detailed survey notes, with measurements of the building and documentary references, will be deposited in the BAS Library in Aylesbury, where they will be available for reference.
PHOTOGRAPHS AND PLANS
Click on each image to view an enlarged version.
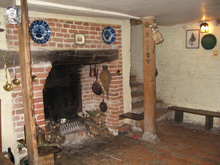
|
The cellar fireplace and steps |
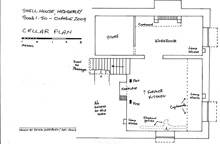
|
Scale plan of the cellar |
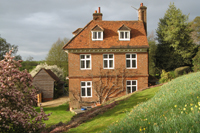
|
South elevation |
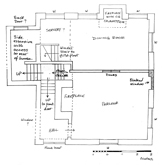
|
Plan of the house when built |
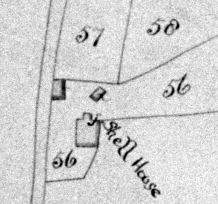
|
Shell House on the 1842 Tithe Map |
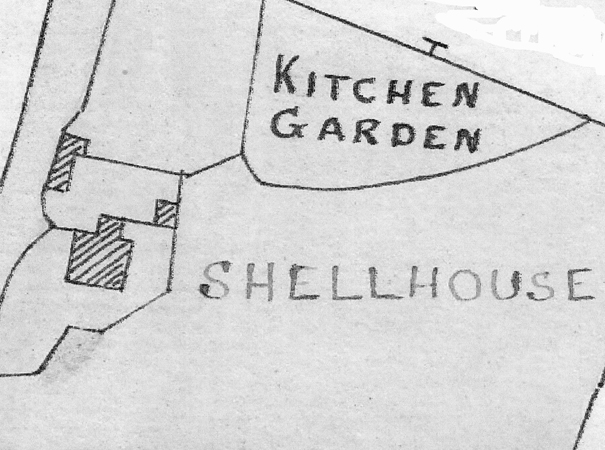
|
Plan from the 1901 Deed of Sale |